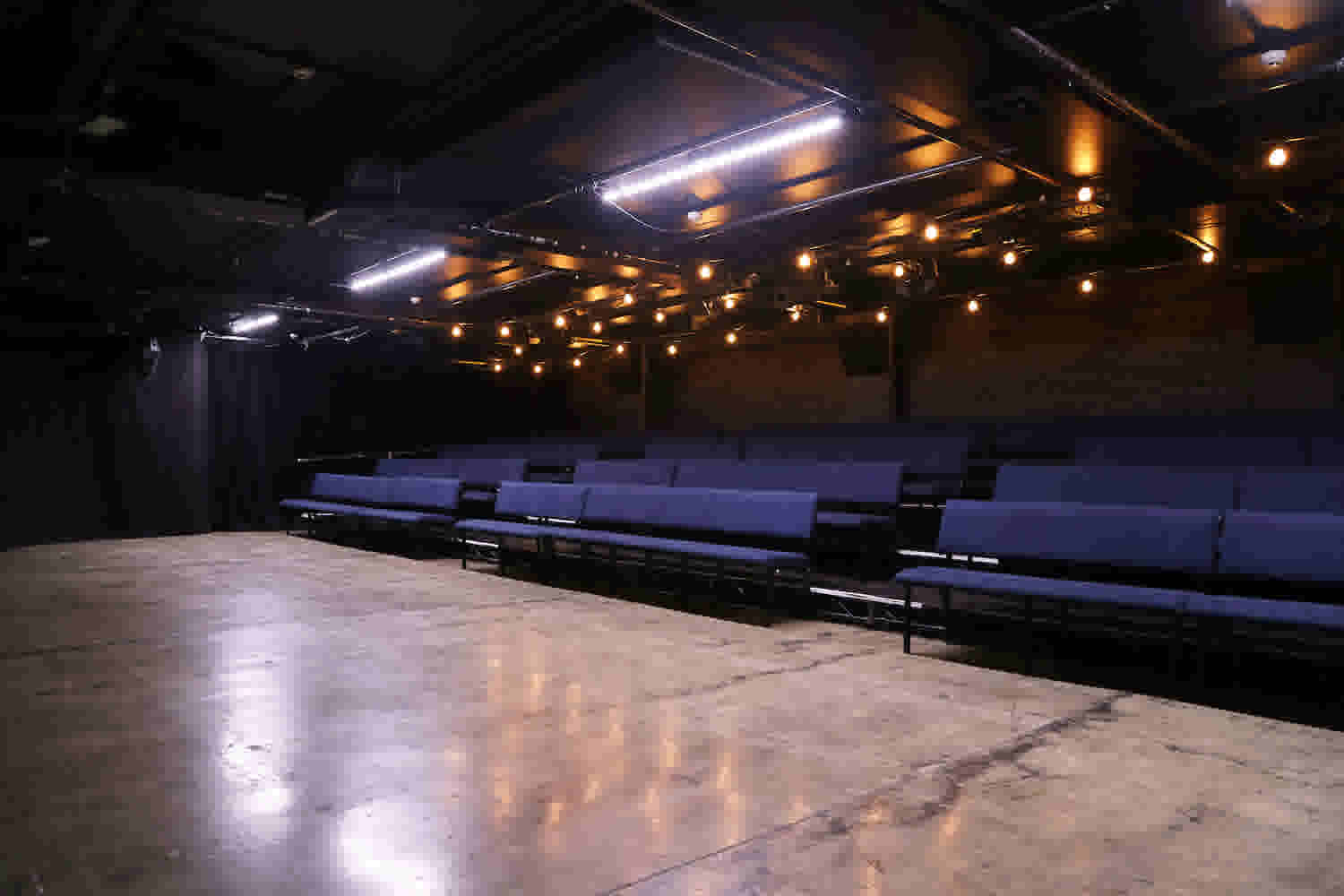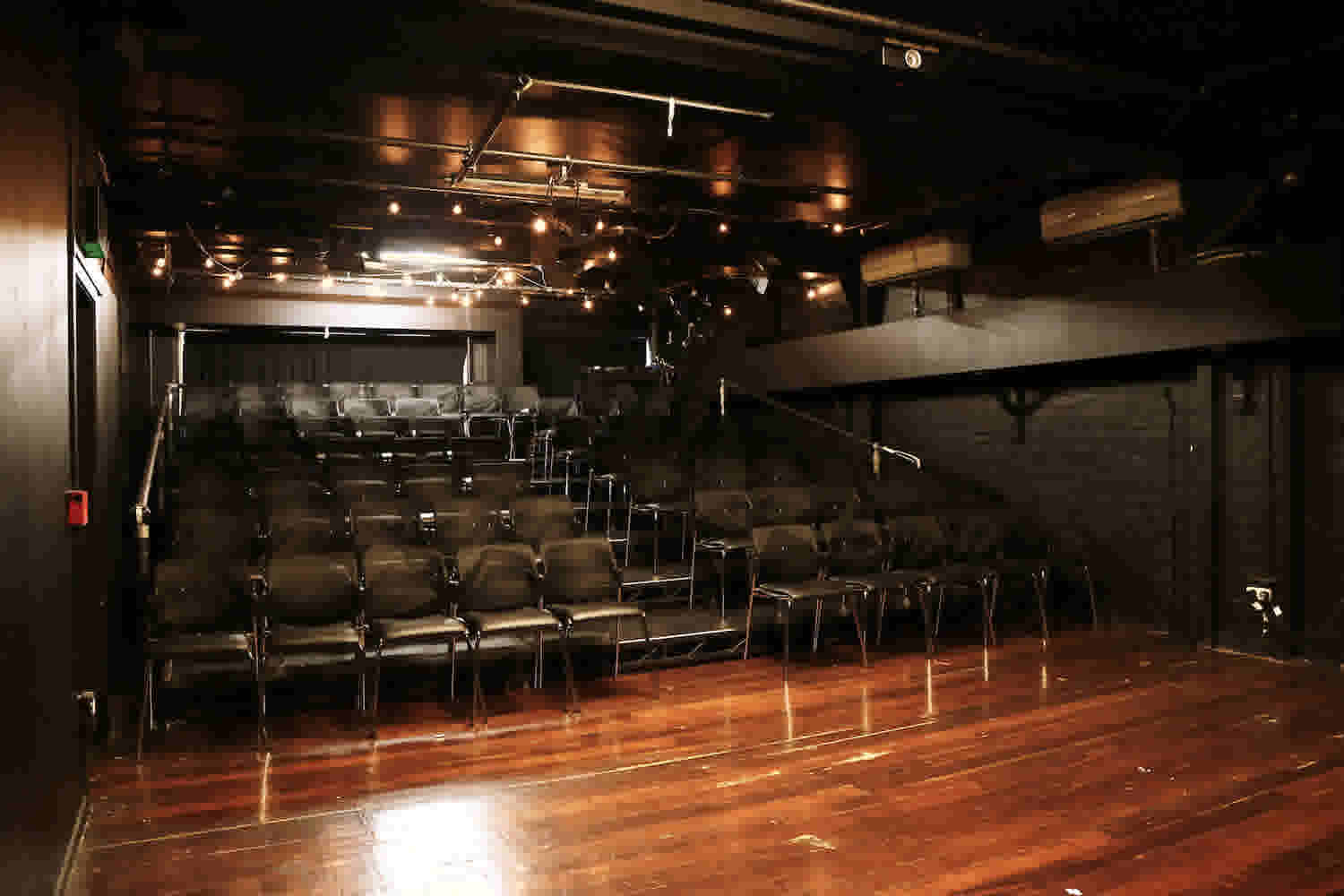Putting on a Show
Venue Information
Marketing Your Show
Our Spaces
Both spaces are “black box” style and can be reconfigured into a variety of seating plans and stage layouts.
THEATRE
Seats 100. 15.1m long x 8.6m wide x 2.5m elevation. Bench seating. Concrete floor.

STUDIO
Seats 65. 13m long x 6.1m wide x 3.1m elevation. Wooden floor.
